The Kailasha temple at Ellora is perhaps the most enigmatic of Hindu temples in the land of India. Although it has the general form of a structural temple it has not been build, but cut in its entirety from the living rock of a high basalt cliff. It is grand in scale, and beautiful beyond words. Still despite its size and structure, and it having been the subject of countless publications from the 18th century onwards, it is still largely a mystery. Here I continue my series on this unique Shiva Temple. Trying to shine a little light on some of its mysteries.
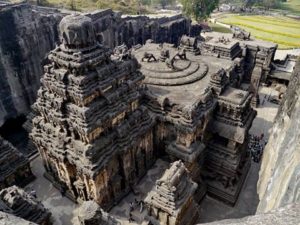 Kailasha, temple and mountain
Kailasha, temple and mountain
Nobody knows how or why it got its name. When Western travelers first visited Kailasha was already its name. In “A short guide to the cave temples of Ellora” of 1898 the temple is also called Rangmahal which means Palace of Color. It was once covered with a protective layer of hemp containing plaster and brightly painted. Traces of this can still be seen.
Usually a Hindu temple is named after its presiding deity. Kailasha is the name of the mountain in the Himalaya sacred as the residence of Shiva. Today a Linga, the abstract formless/form of Shiva is found the sanctum. But this Linga has not received official worship in centuries. Almost nothing is know about the history of this temple. Except that it was renovated by the Holkar dynasty. Which took form only in 1731. And as far as I have been able to verify it doesn’t have a name. It has been under control of the Archaeological Survey of India since the British occupation.
The way to identify the presiding deity of a temple or the function of any shrine or edifice within a temple compound, is to analyse the sculptural program. That means to see what gods, goddesses, and other mythological beings and mythological scenes are depicted as relief or sculpture. The gods or goddesses can be identified through their attributes. From the context in which they are placed. And also from their placement within the structure. It can also be found from certain architectural features.
The Alignment
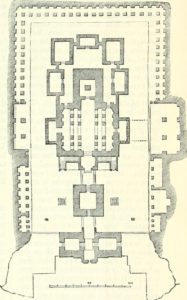 The Kailasha is laid out on an alignment from West to East. With the entrance facing West. This is highly unusual for a Shiva temple. It is also constructed on two levels. Another unique feature. Its architecture puts it within the so called Dravidian or South Indian style of temple architecture. One first enters through a gopuram or gateway. It is possible to circumambulate the structure on ground level. But the actual sacred spaces are on the second floor. The alignment flows from the gopuram through a structure today known as the Nandi Shrine to the Ardha Mandapa and the sanctum. The main sanctum or garbhagriha is surrounded on three sides (North, East and West) by five satellite shrines. The sculptural program of the whole temple has both Shaivite and Vaishnavite elements. Where the Northern parts seem to be dedicated to Shaivite themes, and the Southern half to Vaishnava themes. Another unusual feature.
The Kailasha is laid out on an alignment from West to East. With the entrance facing West. This is highly unusual for a Shiva temple. It is also constructed on two levels. Another unique feature. Its architecture puts it within the so called Dravidian or South Indian style of temple architecture. One first enters through a gopuram or gateway. It is possible to circumambulate the structure on ground level. But the actual sacred spaces are on the second floor. The alignment flows from the gopuram through a structure today known as the Nandi Shrine to the Ardha Mandapa and the sanctum. The main sanctum or garbhagriha is surrounded on three sides (North, East and West) by five satellite shrines. The sculptural program of the whole temple has both Shaivite and Vaishnavite elements. Where the Northern parts seem to be dedicated to Shaivite themes, and the Southern half to Vaishnava themes. Another unusual feature.
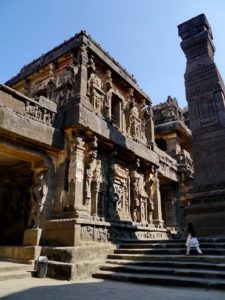 Nandi Shrine?
Nandi Shrine?
Here I want to focus on the structure that is today known as the Nandi Shrine. In the alignment from gopuram to sanctum it lies immediately after the gopuram in between the stone bridges to the gopuram and the porch of the ardhamandapa on the second level. It is only reachable via the bridges. It is known as the Nandi Shrine because a sculpture of the sacred bull Nandi, Shiva’s personal vehicle, is found here. In 1794 C.W. Malet wrote what is probably a first report about the cave shrines at Ellora and the Kailasha temple. This was published in Asiatick Researches in 1801. Malet mentions it is called Nandi Shrine and a Nandi sculpture was found there at the time.
In Dravidian or South Indian temples Shiva’s vehicle Nandi is always found on the basic alignment gateway-altar/balipitha-flagmast-Nandi-ardhamandapam-antarala/vestibule-sanctum. So it is the obvious and expected place for the Nandi. But there are several problems about this Nandi here.
Grand reliefs
To understand the meaning and function of a structure within a temple complex one has to look at the placement and the sculptural program. The so called Nandi shrine is a square structure situated immediately after the gateway. On its ground/base level there are four well preserved larger-than-life reliefs.
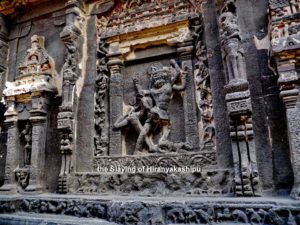 Facing West, opposite the entrance, we find the goddess Lakshmi, flanked by two elephants, as Gajalakshmi. The panel is further flanked by two dvarapalas, or door guardians.
Facing West, opposite the entrance, we find the goddess Lakshmi, flanked by two elephants, as Gajalakshmi. The panel is further flanked by two dvarapalas, or door guardians.
Facing North Shiva dances one of his Tandavas. He is flanked by two pañjaras, a kind of miniature shrine fashioned as part of the wall decoration. On his proper left a deva or god and on his proper right a devi or goddess. Their four arms identify these figures as divinities, not humans. I am not able to make out their attributes and can therefore not identify them.
Facing East Shiva conquers the Elephant Demon as Gajantaka.
And facing South Vishnu kills the demon Hiranyakashipu, in his manifestation as Narasimha. In parallel to the opposite Shiva Tandava relief, he is flanked by two pañjaras. Here the figures are not deities but maithuna figures. Maithuna are erotically engaged couples which play an important role in Hindu iconography. I will go into this a little further in this article.
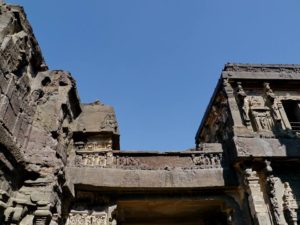 The Pavilion
The Pavilion
In the past one could reach this pavilion by climbing a staircase at the side of the gopuram to the second floor of the gateway and cross the first bridge. The railings of this bridge are decorated on the outside with more maithuna figures. Today one can only reach the second level via the stairs at the side of the ardhamandapa base.
From the bridge a flight of steps leads into the ‘Nandi pavilion’. On each side of the steps is a relief of a seated rather portly figure. Each again flanked by two diminutive two-armed human figures. These reliefs are very damaged and it is not possible to identify the figures with certainty. It could be the Padma Nidhi and Shanka Nidhi which are usually placed at the entrance of a temple. Or could they be rishis? Except these figures don’t have beards. Rishis usually are depicted with beards.
At the top of the steps is a decorated doorway into the building. On both sides on the wall is a pañjara or miniature shrine. The Northern one has a maithuna couple. The Southern a male figure with four arms, and therefore a divinity.
As we enter the space we notice its square interior and the open doorways on the four cardinal directions. Two of the doorways (on the North and South) have been secured by metal bars, as they don’t go anywhere and lead into the open space of the courtyard. Traces of painted plaster still cover parts of the walls and the ceiling. There are no pillars within the space. Only in the corners pilasters are indicated (a pilaster is an architectural element in classical architecture used to give the appearance of a supporting column and to articulate an extent of wall, with only an ornamental function). In the middle is the figure of the reclining Nandi.
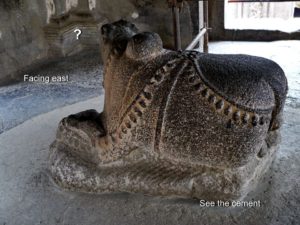 Nandi, Shiva’s sacred bull
Nandi, Shiva’s sacred bull
The Nandi is now badly damaged. Its head is gone. And we also can observe the main discrepancy. It is not part of the living rock. Whereas everything else in the Kailasha is out of the same rock-base, this Nandi stands independent in the room. It has no pedestal. And its size is not in harmony with the rest of the structure. It is much smaller than would be expected as there is always a fixed relationship between parts of a temple based on the rules of the pramana or proportions. This means that within a big temple with a large linga one will usually find a large Nandi. The Rajarajeshvara temple in Tanjore is a good example. The Nandi here is even smaller than the stone elephants in the courtyard.
Within the design of the space there is no facility or pedestal for the Nandi. Actually when looking carefully one can see something peculiar about the flooring. The Kailasha is constructed of the living rock, which is basalt here. Now in the surface of the floor, under and around the Nandi, one can see a discoloration. It is of a much lighter colour, and doesn’t seem to be rock at all, but some kind of cement or plaster. Some other material has been used to cover part of the pavilion’s floor.
Now it could be thought this is some kind of repair. But studying the photos it is clear this ‘repair’ has for the most part a very regular shape. Although it is a bit irregular on one side it can be easily recognised as a circle. And it is located in the very centre of the space. This foreign material is level with the rest of the floor. We can conclude that this ‘Nandi Shrine’ had a circular depression carved in the floor which was then filled up with some other material. From my experience and knowledge this could mean this pavilion was originally intended for the performance of dance.
Dance as a sacred worship
Dance played a significant role in the rituals offered to the Gods. Hindu temple ritual takes the form of the so called 16 honours or sodasopachara. Music and dance used be part of the sodasopachara. This was part of temple tradition till the time after independence, when dance was outlawed as part of temple ritual in Tamil Nadu. Today we know very little of how and what kind of dance was performed within the context of temple ritual. Many temples would have special pavilions for the performance of dance. Dancers used to perform as part of the temple festivals and processions. And in the daily rituals.
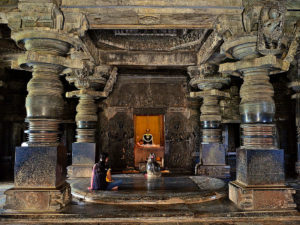
In many Hoysala temples we can still see the circular platforms right opposite the sanctum which used to be the place where music, singing and dance was offered to the God by the temple dancers. This was called Rangabhoga. I propose the filled-in circle in the floor in the so called ‘Nandi Shrine’ in Ellora served the same purpose. To offer a special space for the offering of dance and music to the Shiva as part of ritual.
It is a hypothesis that could be confirmed or denied by testing the material used. And by checking the reports of the past. Is there awareness with the responsible ASI departments whether this material was used to repair the floor? Was this done in relationship with renovations done by various dynasties in the past? Or by the ASI itself? What do we know about this?
Although we can’t ascertain directly what the nature of this circular floor element represents there is other supportive evidence for the thesis that this square space was originally intended for the performance of dance and music. This evidence lies in the sculptural program of the pavilion.
Maithuna, Natya, Bhoga
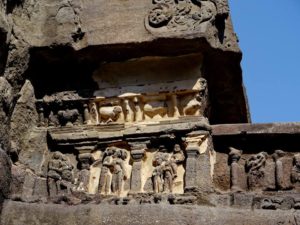 The railings of the bridge leading from the gopuram to the pavilion are decorated with maithuna figures. Couples engaged in erotic pleasure. Bhoga, enjoyment/pleasure, is an important concept in Hindu tradition. In the pañjara that decorate the walls of the ‘Nandi Shrine’ several are occupied by maithuna couples. On the base or ground level the pañjara that flank Narasimha are occupied by maithuna. The pañjara to the left of the door leading into the pavilion after crossing the bridge has a maithuna. And the pañjara to the left of the open door facing South has a maithuna too. There is a little studied connection between the concepts of Bhoga as important in the context of ritual and tradition, the maithuna found in temple reliefs, and the important role the enjoyment of pleasure and the erotic element played in dance and song in the whole of temple and royal ritual. It could be argued Western and Christian preconceptions play a role in this oversight.
The railings of the bridge leading from the gopuram to the pavilion are decorated with maithuna figures. Couples engaged in erotic pleasure. Bhoga, enjoyment/pleasure, is an important concept in Hindu tradition. In the pañjara that decorate the walls of the ‘Nandi Shrine’ several are occupied by maithuna couples. On the base or ground level the pañjara that flank Narasimha are occupied by maithuna. The pañjara to the left of the door leading into the pavilion after crossing the bridge has a maithuna. And the pañjara to the left of the open door facing South has a maithuna too. There is a little studied connection between the concepts of Bhoga as important in the context of ritual and tradition, the maithuna found in temple reliefs, and the important role the enjoyment of pleasure and the erotic element played in dance and song in the whole of temple and royal ritual. It could be argued Western and Christian preconceptions play a role in this oversight.
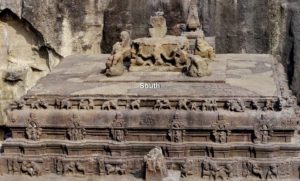 The Roof
The Roof
The decisive proof for the thesis that the so called Nandi Mandapa was originally intended for the performance of ritual dance and music is found on the roof of the pavilion. The roof moldings consist of two patti or bands. With the kapota cornice structure in between. The lowest and top patti are decorated with elephants, lions and yali figures. The central kapota structure figures miniature pañjaras that each hold the figure of a dancer. With six on each side a total of 24 dancers figure on the roof. This systematic inclusion of dancers in the sculptural program indicates its original purpose.
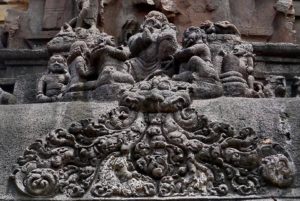 The musicians placed on the roof of the porch opposite the ‘Nandi Pavilion’ also are indirect proof of the proposed function as a music and dance hall. Among the musicians the leader is slightly larger and plays a pair of cymbals known as talam. This indicates his position as director of the orchestra. Talam is also the instrument used by dance masters to accompany and direct dancers. Other instruments that can be recognized are a three part drum set and a flute. This band was definitely intended for the accompaniment of dance. It could also very well have been intended as heavenly musicians accompanying the dance performance offered to the Shiva in the sanctum.
The musicians placed on the roof of the porch opposite the ‘Nandi Pavilion’ also are indirect proof of the proposed function as a music and dance hall. Among the musicians the leader is slightly larger and plays a pair of cymbals known as talam. This indicates his position as director of the orchestra. Talam is also the instrument used by dance masters to accompany and direct dancers. Other instruments that can be recognized are a three part drum set and a flute. This band was definitely intended for the accompaniment of dance. It could also very well have been intended as heavenly musicians accompanying the dance performance offered to the Shiva in the sanctum.
Summary
Summarizing my arguments for the identification of the so-called ‘Nandi Shrine’ in the complex of the Kailasha temple in Ellora as a pavilion intended for the performance of dance and music:
- The Nandi is not part of the living rock. It is not ins-situ but brought from somewhere else.
- It is not in proportion with the rest of the structure.
- It has no pedestal.
- Is not placed with exactness in the center of the space.
- The Nandi is placed on a circular inlay in the floor of another material than the surrounding rock.
- This circular floor element indicates the space was used for the performance of dance and singing, part of the traditional sodasopachara offering for the god.
- The sculptural program of maithuna on the bridge leading to the pavilion.
- The maithuna represented within the pañjara on the walls of the pavilion.
- 24 Dancers on the roof cornice.
Conclusions
The identification of the square pavilion in the architectural set-up of the Kailasha temple in Ellora as a possible hall for the performance of dance and music helps us to us to better understand the functioning of this monument in ancient times. But also raises many questions and adds to the mysteries that still surround it. Although this temple can be seen as a model of the Dravidian temple style there are several significant discrepancies that indicate there must have been an unusual doctrine behind its conception. Not only does it face West, the alignment and lay out of the complex has no balipitha, flagmast or (originally) a Nandi. The sculptural program seems to indicate a certain interaction between Shaivite and Vaishnavite themes. The two sthambhas on either side have no equivalent anywhere else, as far as I know. But are definitely not intended as flagmasts. Its size and manner of construction raise many questions as well.
Thank you for visiting
Liesbeth Pankaja
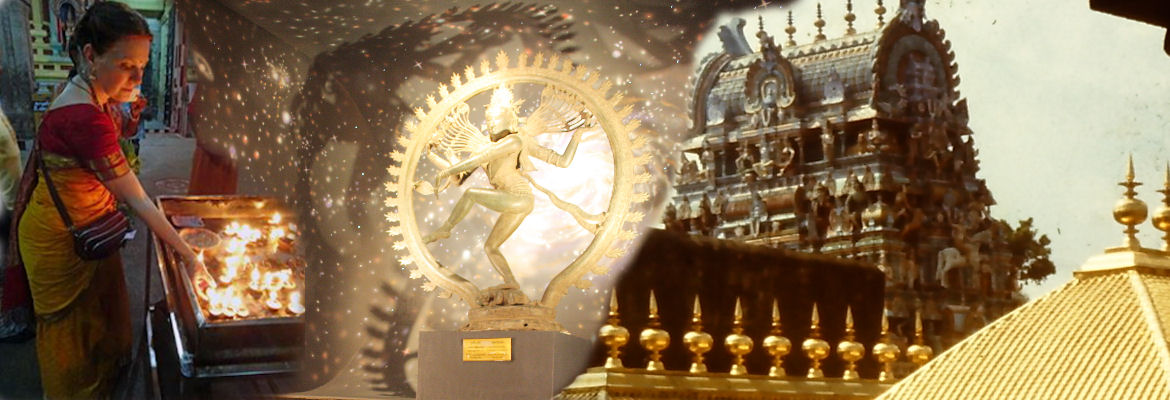
Shrinivas Padigar
Dear Madam, your meticulous observations are impressive. But you have to go by comparison with the Virupaksha temple at Pattadakal, after which the temple is modelled. Direct evidence of dance, music as rangabhoga comes from that temple. Rangabhoga also means the stage, and that is the appropriate meaning to be employed for rangamandapa, dance hall. That in the case of Kailasa would be the larger hall preceding the antarala. And that gives more room for accommodating the various artists than the structure assigned by you for that purpose. The smaller Nandimandapa is really a Nandimandapa, though Nandi perhaps has been replaced and some repair done to the floor. It is difficult to subscribe to your view.
liesbethpankaja
Dear Mr.Srinivas Padigar, Thank you so much for your feedback, which is welcome. I know of course ranga means stage, as I am a Bharata Natyam dancer as well as a historian. I do not have detailed knowledge of all the various historical evolutions in the Deccan area. And also I am sure we know only a fraction of what really happened. Is there epigraphical evidence the Virupaksha was the model for the Kailasha? Or is this understood on what is thought to be the relative dates? Could it have been the other way around? Of course you don’t need to agree. And of course it is possible dance was also performed in the larger ardhamandapa. I am just pointing to the sculptural program. I hope my article will activate discussion and even further research. Thanks very much for your kind appreciation. Warm regards, Liesbeth Pankaja
Vishvesh
Very detailed and insightful write up Liesbeth!! I need to make another visit to this beautiful place and visualise it in this way…
liesbethpankaja
Thank you for your appreciation
Anantha Krishnan
Thanks for a Superb write up ……..Literally taken me to the temple.
My visit was short I could spend only few hours.
This Article will push me for another visit and have spend few days around Ellora and Ajanta ..
neelu
Great read. I’m a photographer and headed there this December. I will absolutely try getting the details of the musicians on the roof.